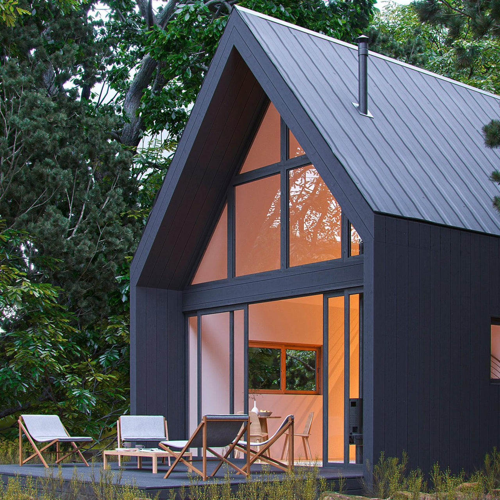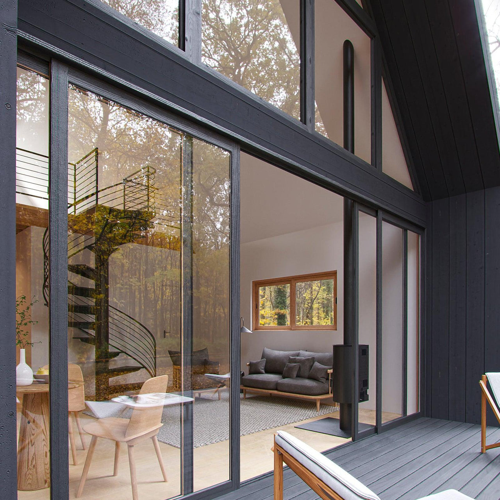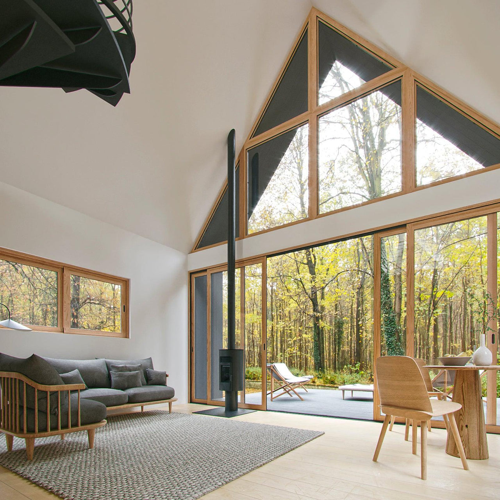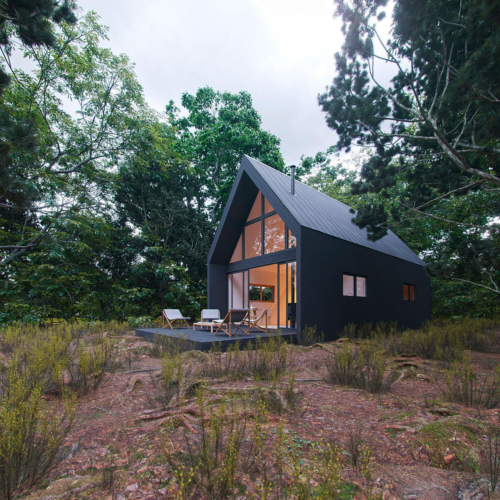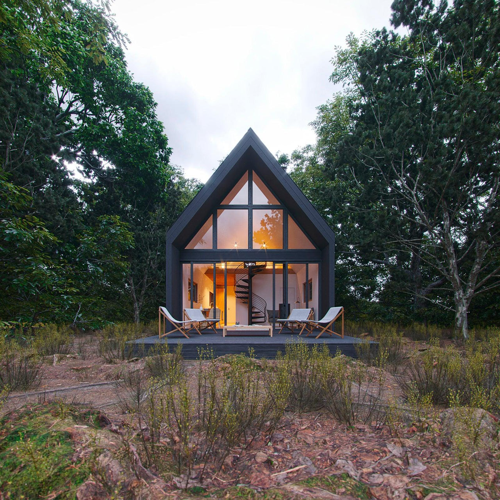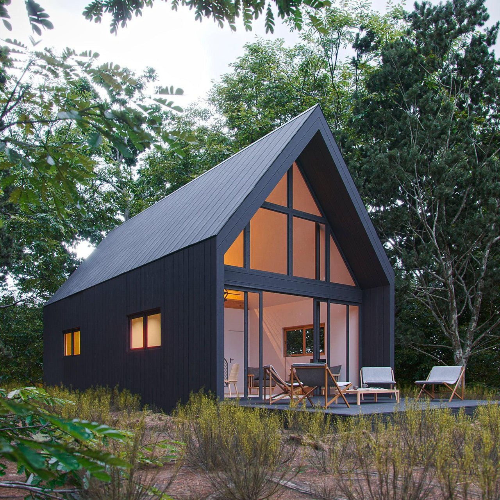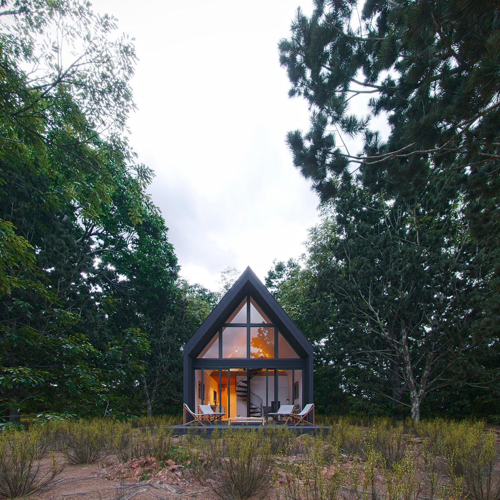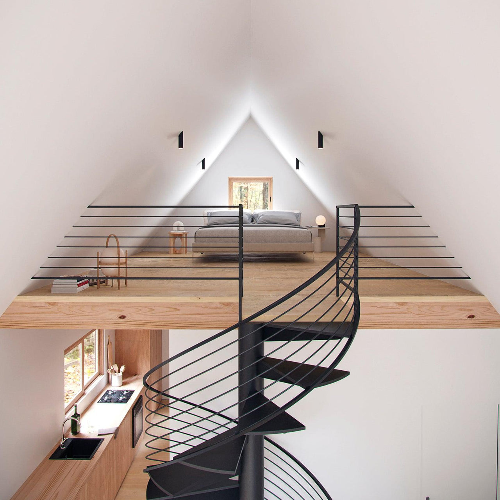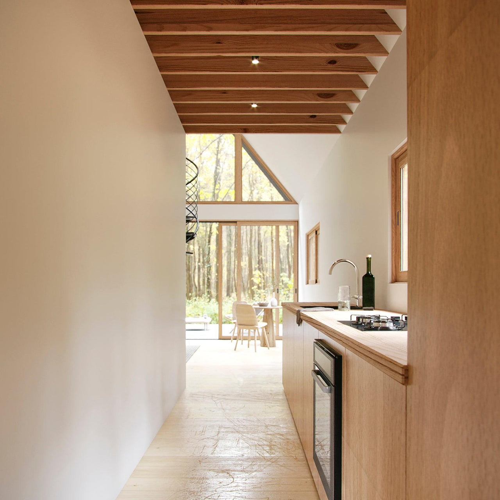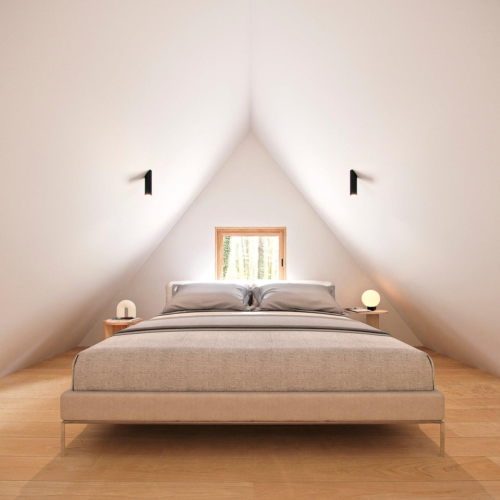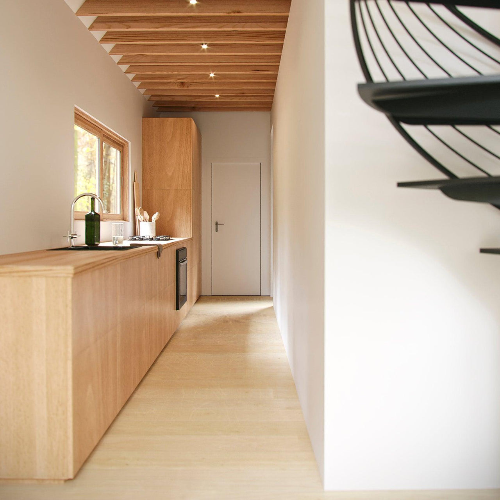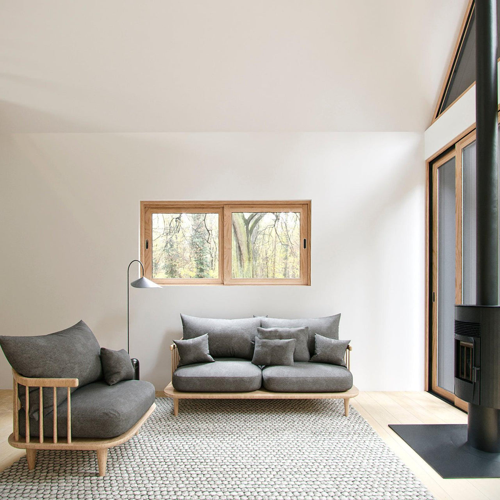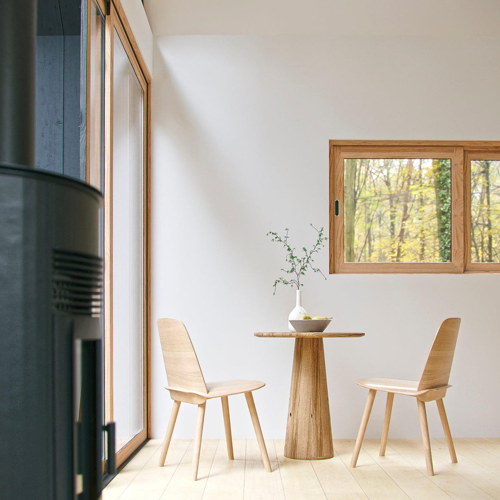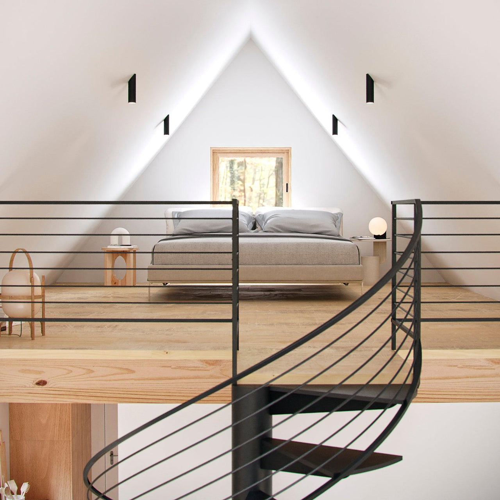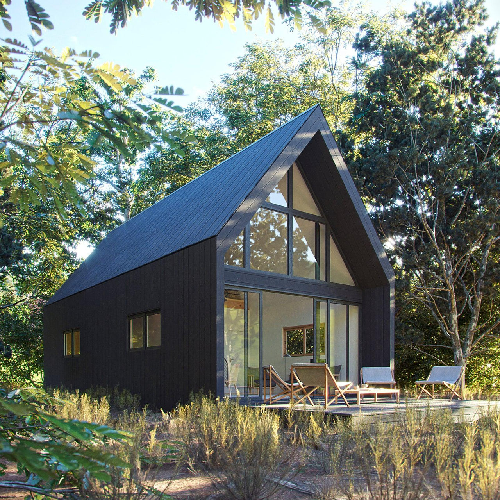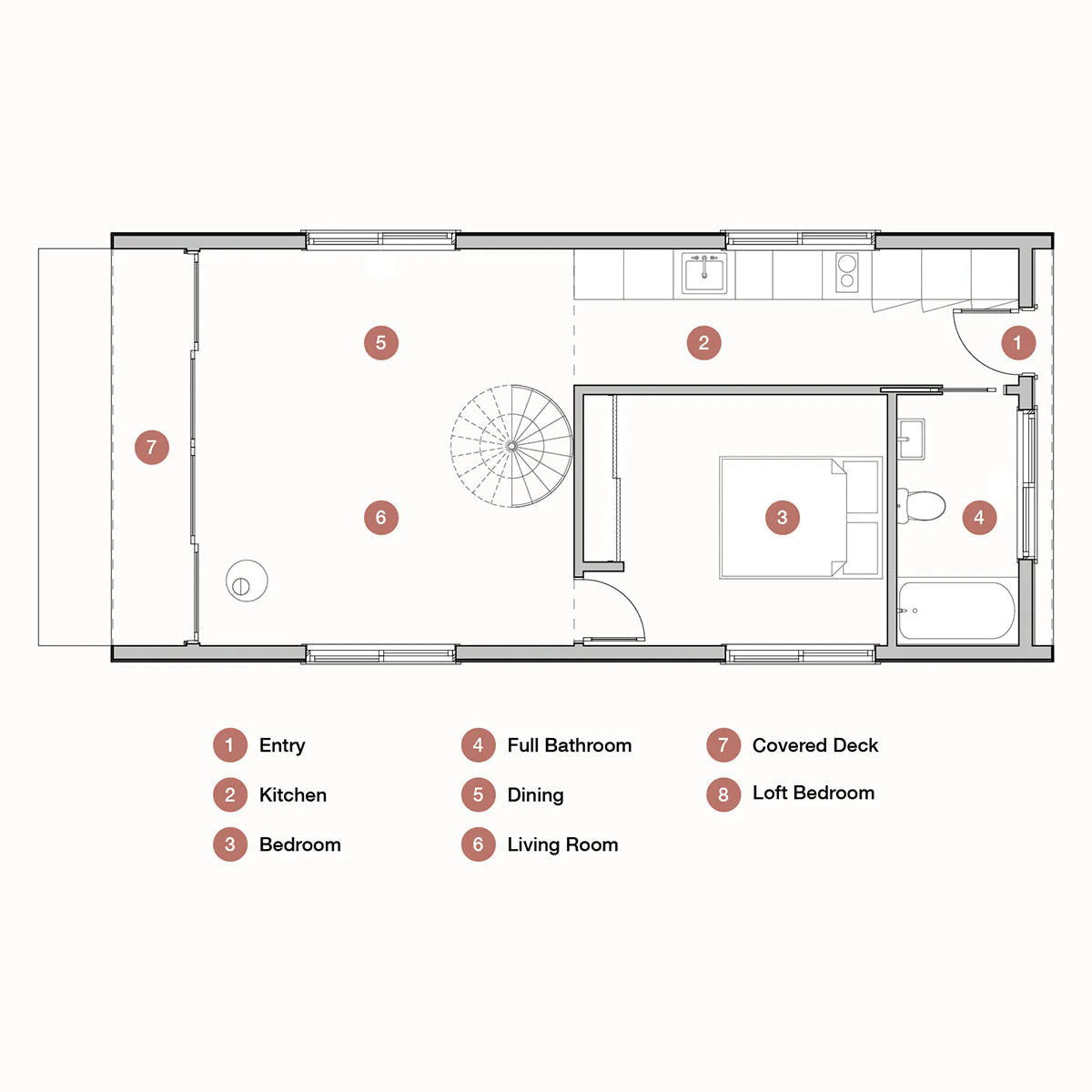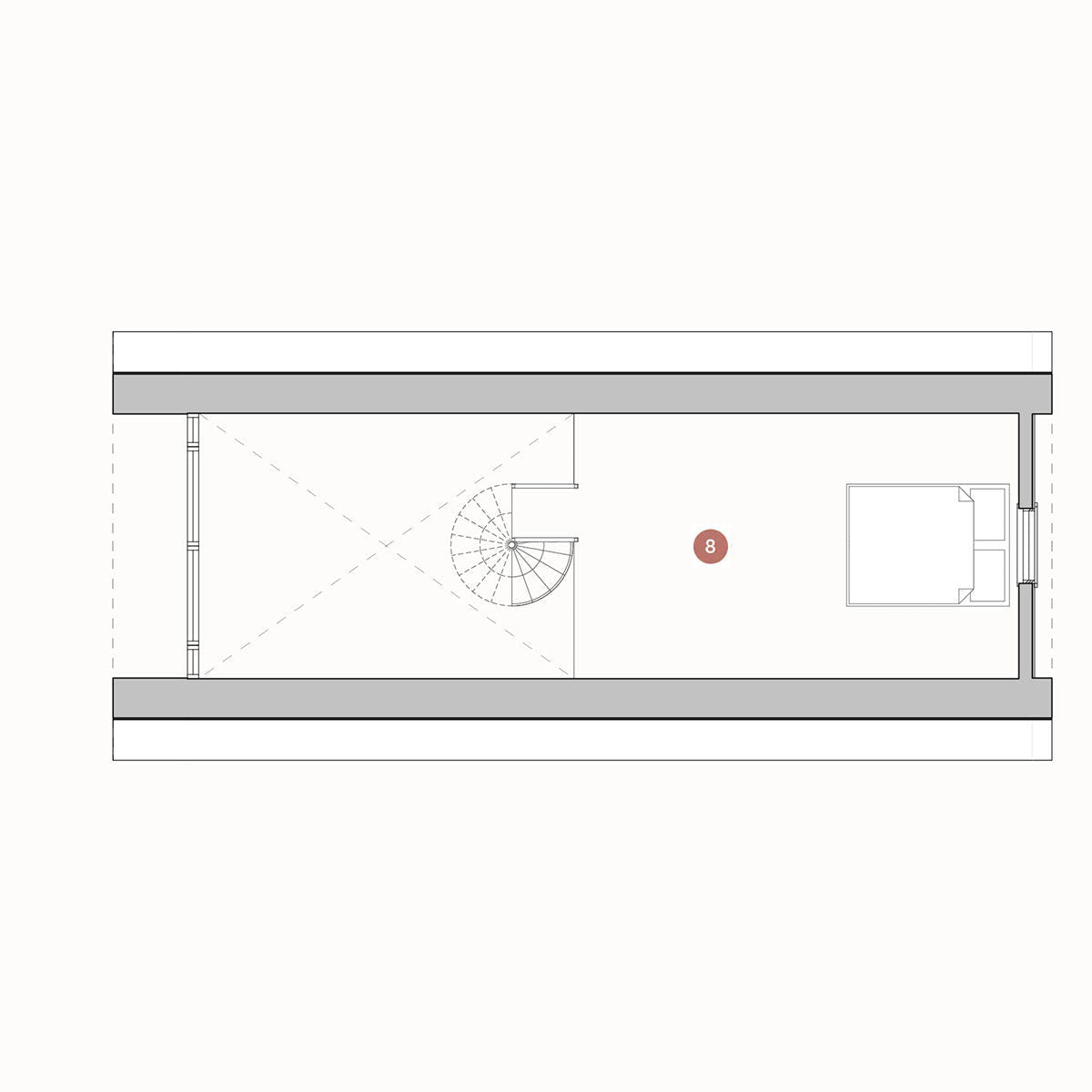Tiny Home Store
Modern Alpine Home
Modern Alpine Home
Couldn't load pickup availability
Modern Alpine Home – Prefab Kit
A sleek alpine-inspired retreat combining modern design with rustic charm.
The Modern Alpine Home is a perfect fusion of contemporary aesthetics and alpine warmth, ideal for those seeking a stylish retreat in nature. Featuring a high-pitched roof, raked ceilings, and expansive glass walls, this prefab cabin offers a dramatic yet cozy living experience. With a thoughtful layout, it’s perfect for small families, couples, or as a vacation rental, seamlessly blending indoor comfort with the beauty of the outdoors.
✅ What’s Included in the Kit:
-
Fully pre-cut timber frame structure (including roofing elements)
-
Natural wood exterior cladding (pine or cedar options, inspired by Stria™ cladding for a modern look)
-
Metal roofing system (color customization available)
-
Double-glazed windows and doors (black or white frames), including a 16' wall of glass
-
Climate-appropriate insulation package with continuous closed-cell rigid foam (energy-efficient design)
-
Interior partition walls and hardwood flooring
-
Comprehensive assembly guide + detailed architectural plans (PDF & CAD files)
-
Material lists for local sourcing of additional components
🔧 Note: Plans are fully customizable to suit your needs, with modifications available upon confirmation of your order.
💡 All components are pre-numbered and pre-cut for efficient, precise on-site assembly.
📐 Available Dimensions
-
Total surface area: 918 sq ft (approx. 85.3 m²)
-
Dimensions: 34' Length × 16' Width + loft
-
Height: Approx. 21' (from top of foundation to roof peak)
-
Capacity: Sleeps 4
-
Bedrooms: 1 Lofted bedroom + 1 First-floor bedroom
-
Bathrooms: 1 Full bathroom with soaking tub
-
Kitchen: Full galley kitchen with 4-burner stove
-
Living Area: Open-plan design with ample storage space
-
Special Features: Entire 16' wall of glass, large outdoor deck, wood or gas stove, mini-split for heating & A/C
🛠️ Available Options (on request)
-
Full on-site construction by Tiny Home’s certified partner teams
-
Turnkey electrical and plumbing installation (quoted separately)
-
Deck extension: customizable from 1.5 m
-
Skylight or additional windows for enhanced natural light
-
Smart home integration for lighting and climate control
-
Axon™ Cladding for vertical line detailing on exterior walls
🌍 Delivery & Installation
-
Delivery available worldwide
-
Assembly by Tiny Home’s certified partner teams
-
Estimated construction time: 2 to 3 months, depending on options and site conditions
💬 Why Choose This Model?
-
Modern alpine design with a high-pitched roof and raked ceilings for a dramatic entry
-
Ideal for mountain or forested settings, perfect for vacation retreats or rentals
-
Optimized for indoor-outdoor living with a large deck and glass facade
-
Compatible with slab, stilt, or pier foundations
-
Energy-efficient with advanced insulation and mini-split climate control
📞 Need advice?
Contact Tiny Home for a personalized quote or to discuss customization options.
📧 tinyhome.generalstore@gmail.com | 📞 +33 7 62 60 00 64
Share
