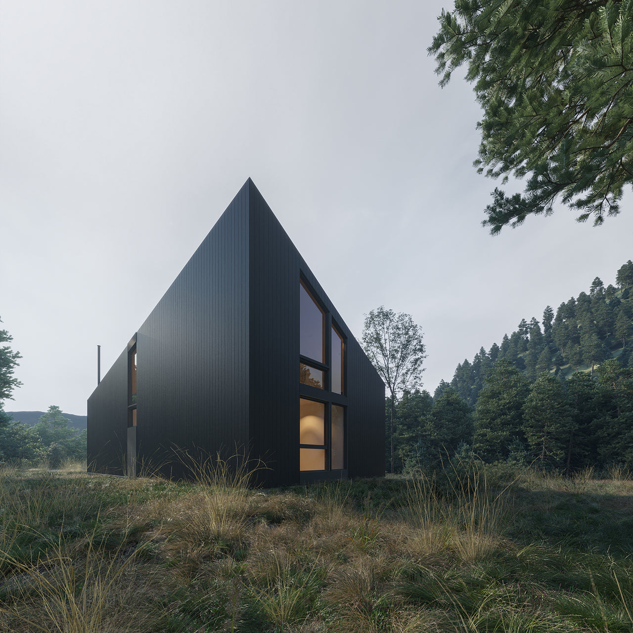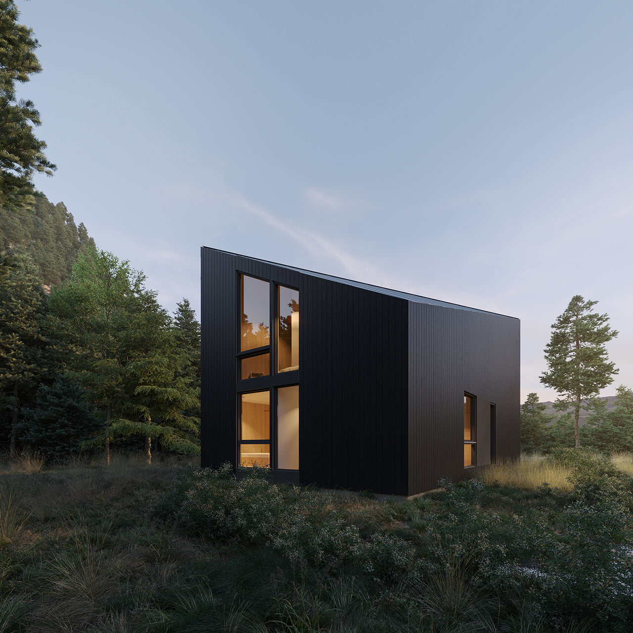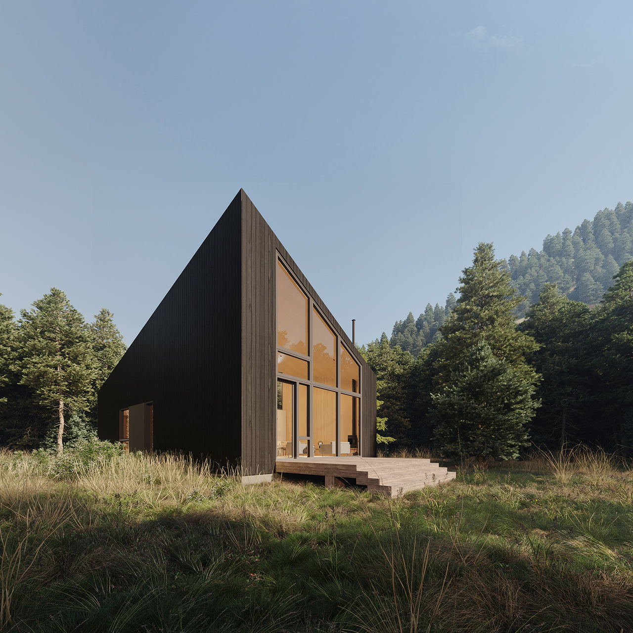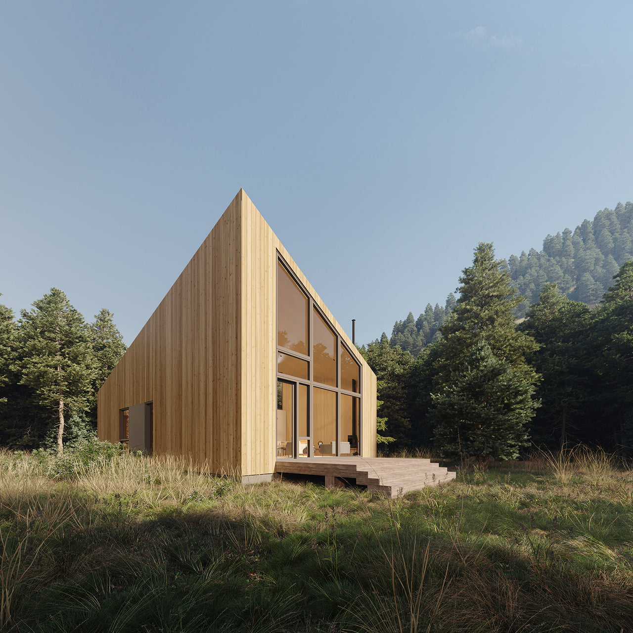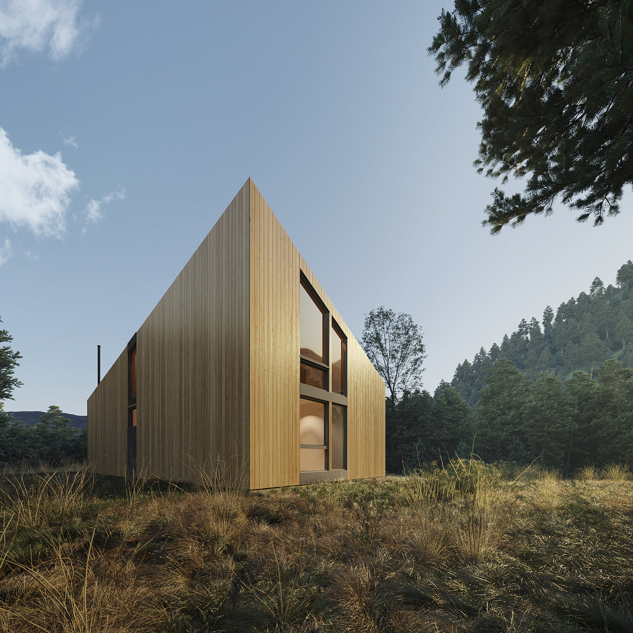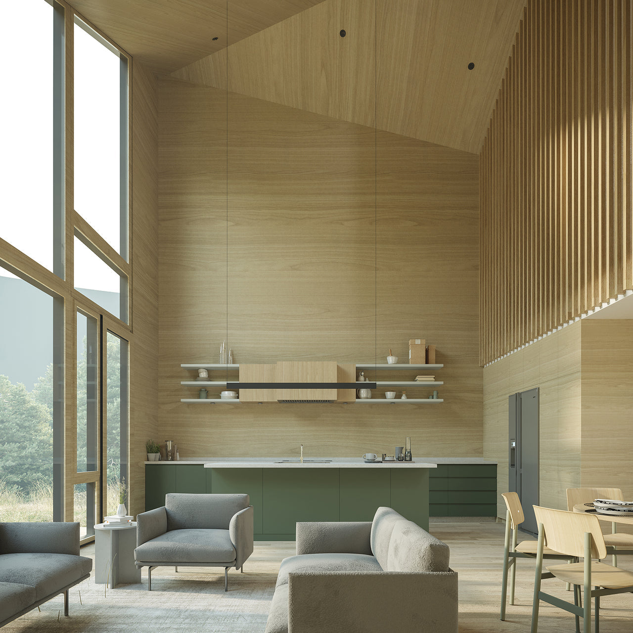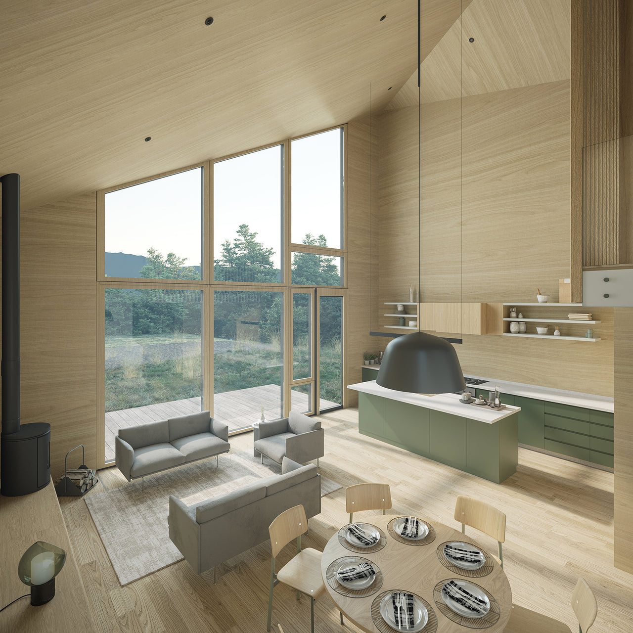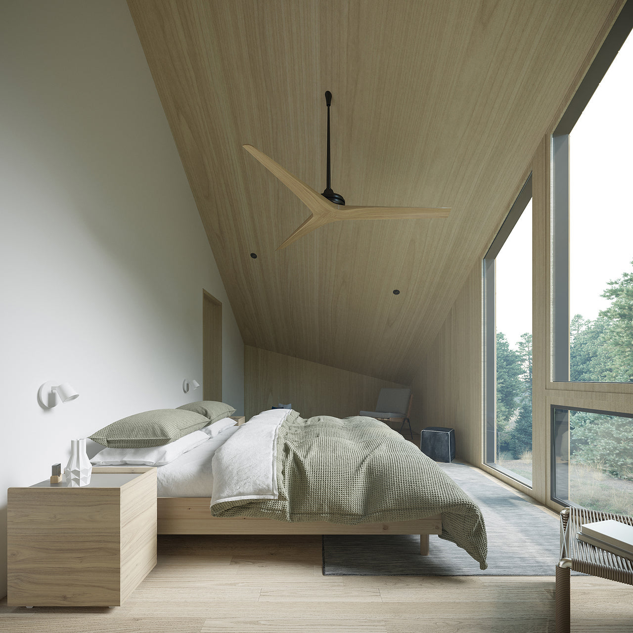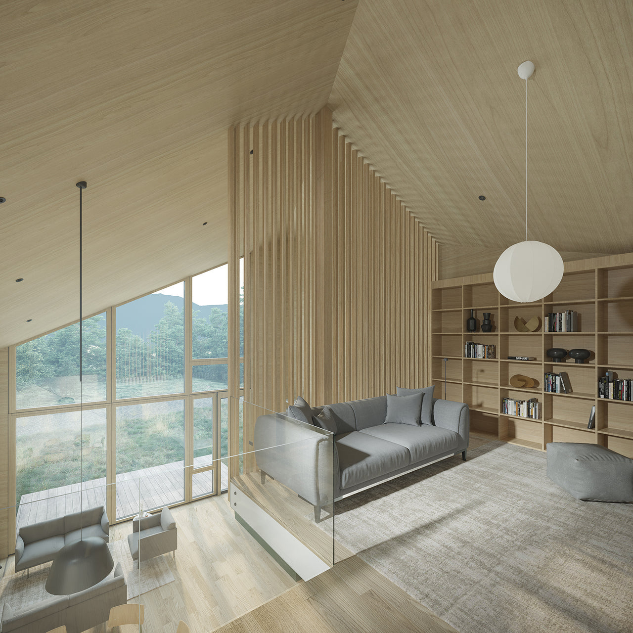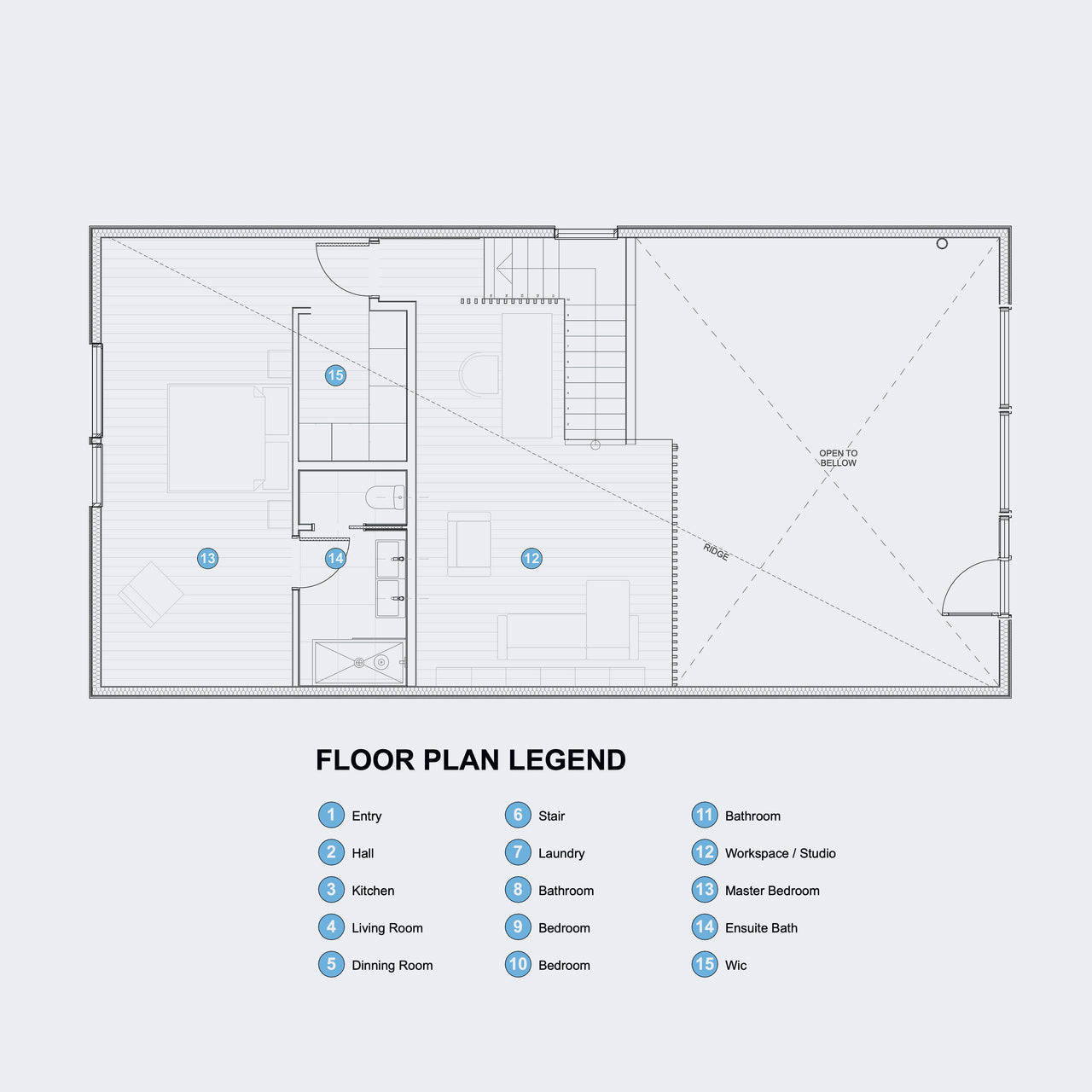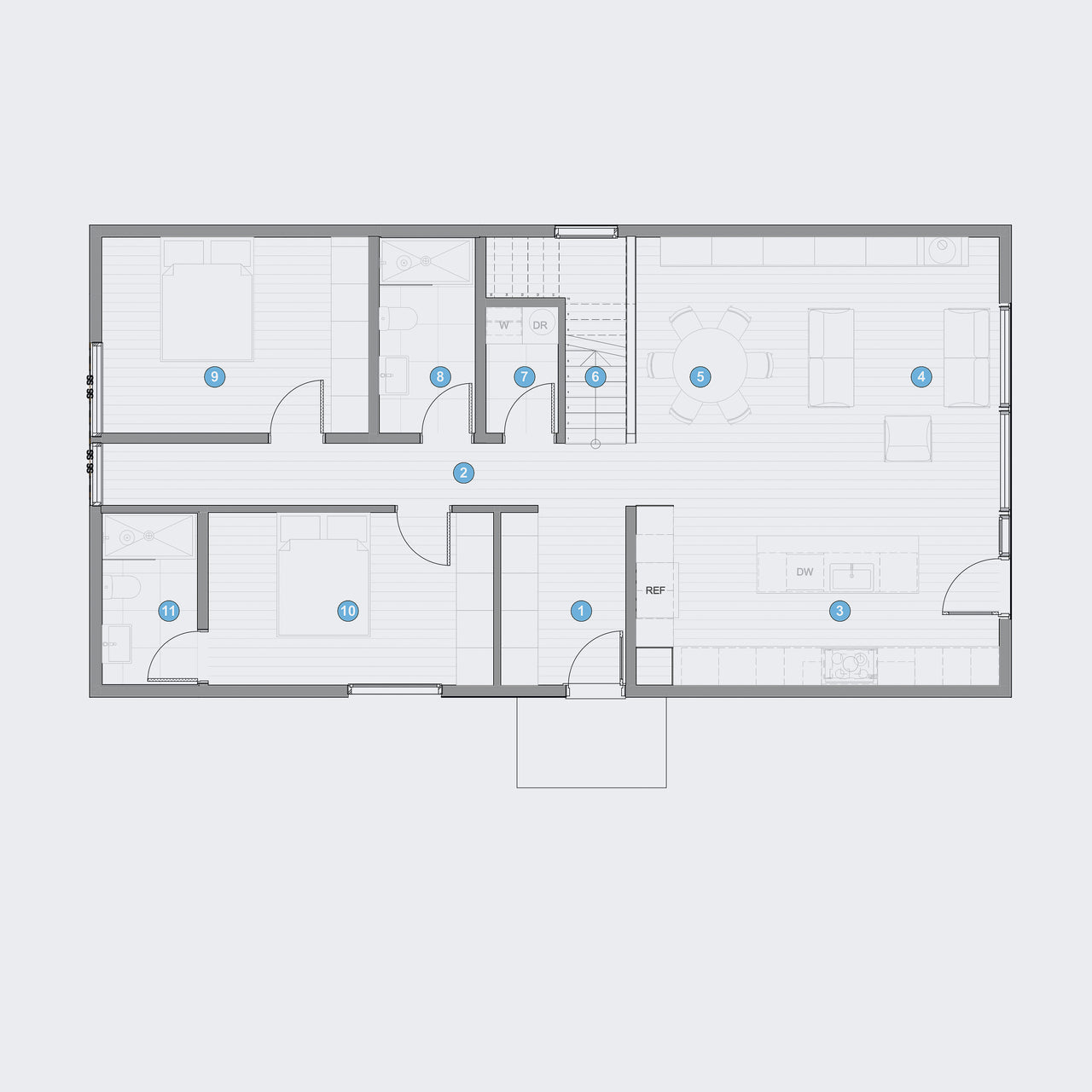Tiny Home Store
Outpost Medium Loft
Outpost Medium Loft
Couldn't load pickup availability
Outpost Medium Loft Prefab Kit
A stunning 3-bedroom modern cabin with a loft, designed for extraordinary living.
The Outpost Medium redefines modern living with its advanced design, featuring a distinctive roofline and soaring 25-foot ceilings. This prefab cabin is perfect for couples, small families, or those looking to downsize in style. A breathtaking floor-to-ceiling wall of windows seamlessly blends indoor luxury with outdoor beauty, while the open-plan ground floor creates an ideal space for gathering and entertaining. A full staircase leads to a versatile loft, adding flexibility to the layout. Built for both style and practicality, the Outpost Medium offers ample storage and all the amenities needed for permanent living.
✅ What’s Included in the Kit:
-
Fully pre-cut timber frame structure (including roofing elements)
-
Natural wood exterior cladding (pine or cedar options)
-
Metal roofing system (color customization available)
-
Full-height sliding glass doors and double-glazed windows (black or white frames)
-
Climate-appropriate insulation package
-
Interior partition walls and hardwood flooring
-
Comprehensive assembly guide + detailed architectural plans (PDF & CAD files)
-
Material lists for local sourcing of additional components
🔧 Note: Plans are fully customizable to suit your needs, with modifications available upon confirmation of your order.
💡 All components are pre-numbered and pre-cut for efficient, precise on-site assembly.
📐 Available Dimensions
-
Total surface area: 2015 sq ft (approx. 187.2 m²)
-
Dimensions: 50' Length × 25' Width
-
Height: Approx. 26' (from top of foundation to roof peak)
-
Capacity: Sleeps 6 to 8
-
Bedrooms: 3 Bedrooms (2 on the ground floor, 1 in the loft)
-
Bathrooms: 3 Full bathrooms
-
Kitchen: Full kitchen with modern appliances
-
Living Area: Open-plan design with 25' ceilings
-
Special Features: Full-height sliding glass doors, dedicated laundry & utility room, wood or gas stove, ducted heat pump and ERV for heating, cooling, and ventilation
🛠️ Available Options (on request)
-
Full on-site construction by Tiny Home’s certified partner teams
-
Turnkey electrical and plumbing installation (Included in the price)
-
Deck or terrace extension: customizable from 2 m
-
Skylight or additional windows for enhanced natural light
-
Smart home integration for lighting, climate control, and ventilation
-
Upgraded kitchen appliances or cabinetry
🌍 Delivery & Installation
-
Delivery available worldwide
-
Assembly by Tiny Home’s certified partner teams
-
Estimated construction time: 2 to 4 months, depending on options and site conditions
💬 Why Choose This Model?
-
Striking modern design with a distinctive roofline and 25' ceilings
-
Ideal for urban, suburban, or rural settings
-
Perfect for permanent living, family vacations, or rental investments
-
Compatible with slab or stilt foundations
-
Built for energy efficiency with ducted heat pump and ERV system
📞 Need advice?
Contact Tiny Home for a personalized quote or to discuss customization options.
📧 tinyhome.generalstore@gmail.com | 📞 +33 7 62 60 00 64
Share
